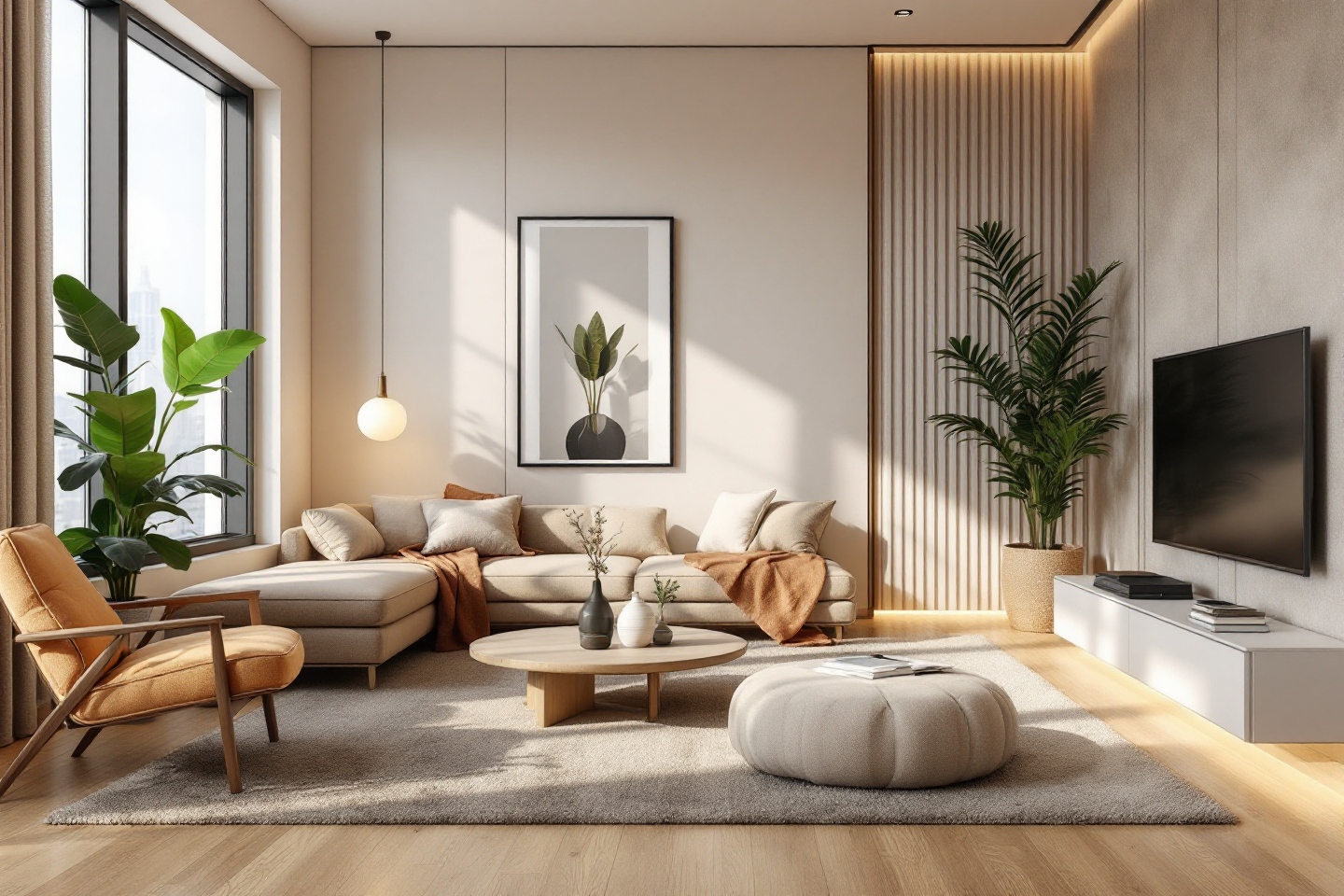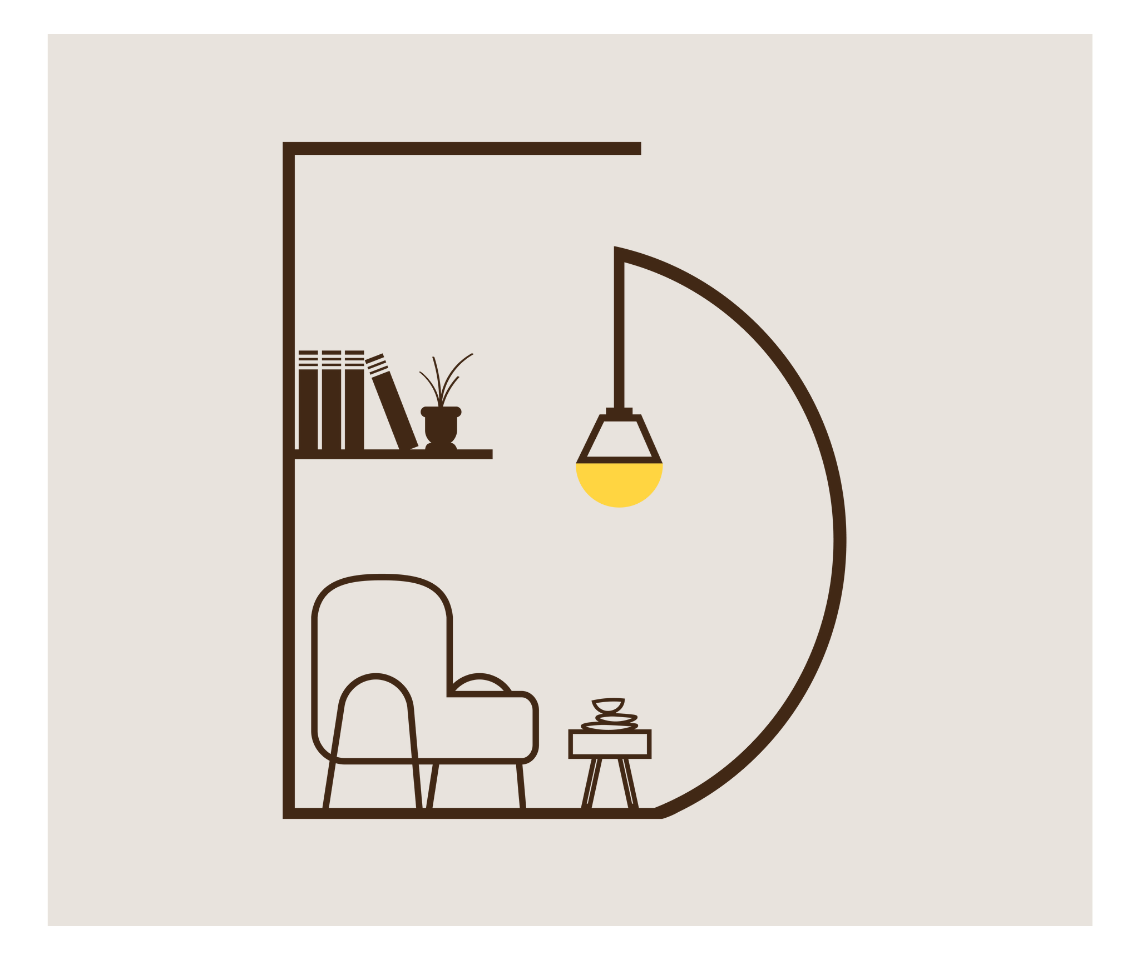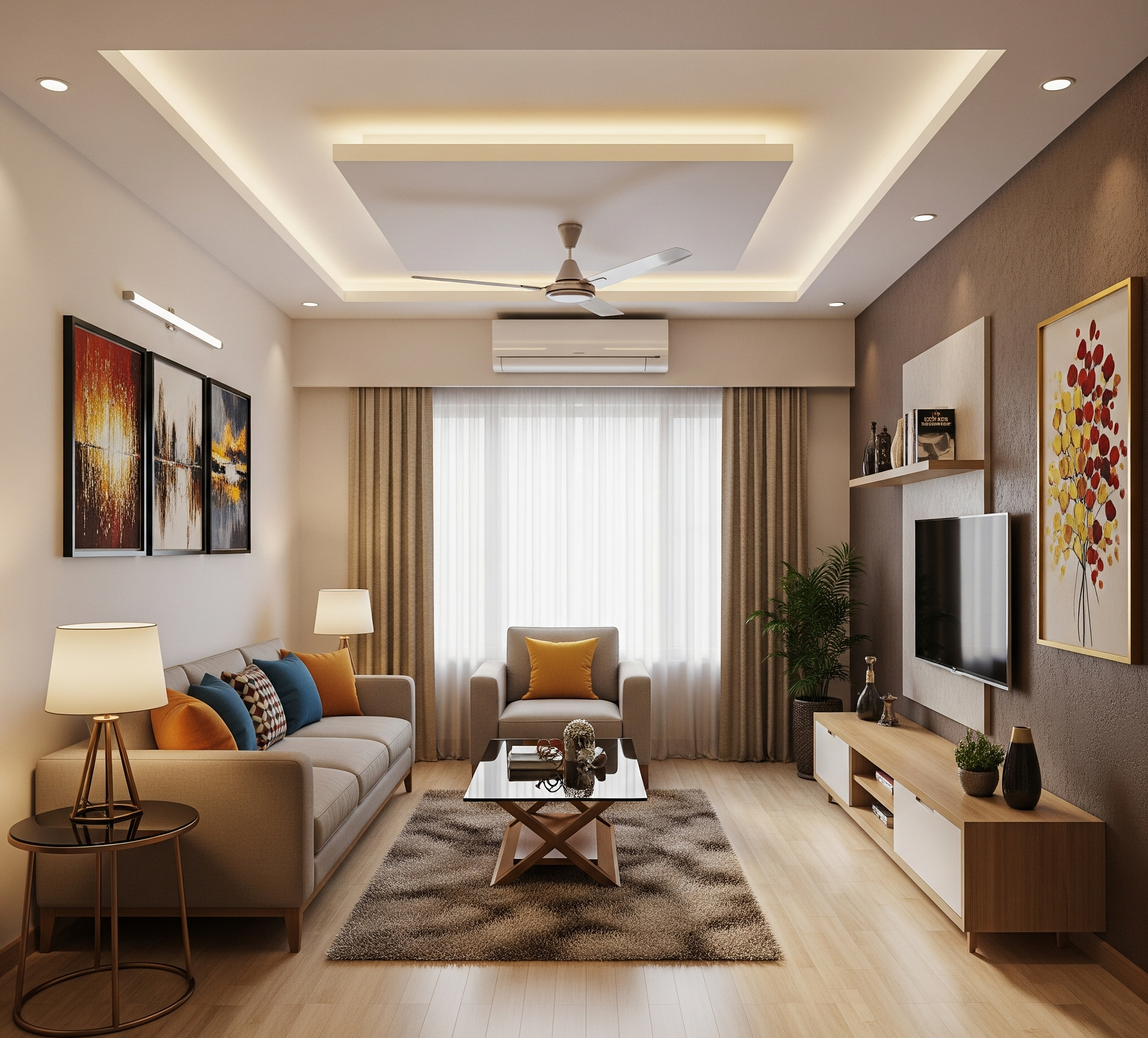
Intelligent
Space Planning
for Optimal Functionality & Flow
Maximize the potential of your residential or commercial property with
our expert layout design and space optimization services. 
Unlocking Your Property’s Potential with Strategic Space Planning
At Eden of Dreams, space planning is the foundation of brilliant interior design. It’s about meticulously analyzing your area to create the most efficient, comfortable, and aesthetically pleasing layout possible. We focus on enhancing traffic flow, defining functional zones, and integrating furniture seamlessly, ensuring every inch serves a purpose.
Customized Layouts for
Enhanced Living & Working
Our residential space planning and commercial space design services are tailored to your specific needs, whether it’s maximizing a small apartment layout or optimizing a large office floor. We consider elements like natural light, existing structural features, and your daily routines to craft functional interior layouts. From initial floor plan optimization to detailed furniture arrangements, our goal is to create spaces that feel more expansive, organized, and inviting.
We specialize in creating ergonomic office layouts, open-concept living areas, and efficient storage solutions. Our expertise ensures your space is not just beautiful, but also highly practical and adapts to your evolving needs, offering the best space planning
services in major Indian cities.
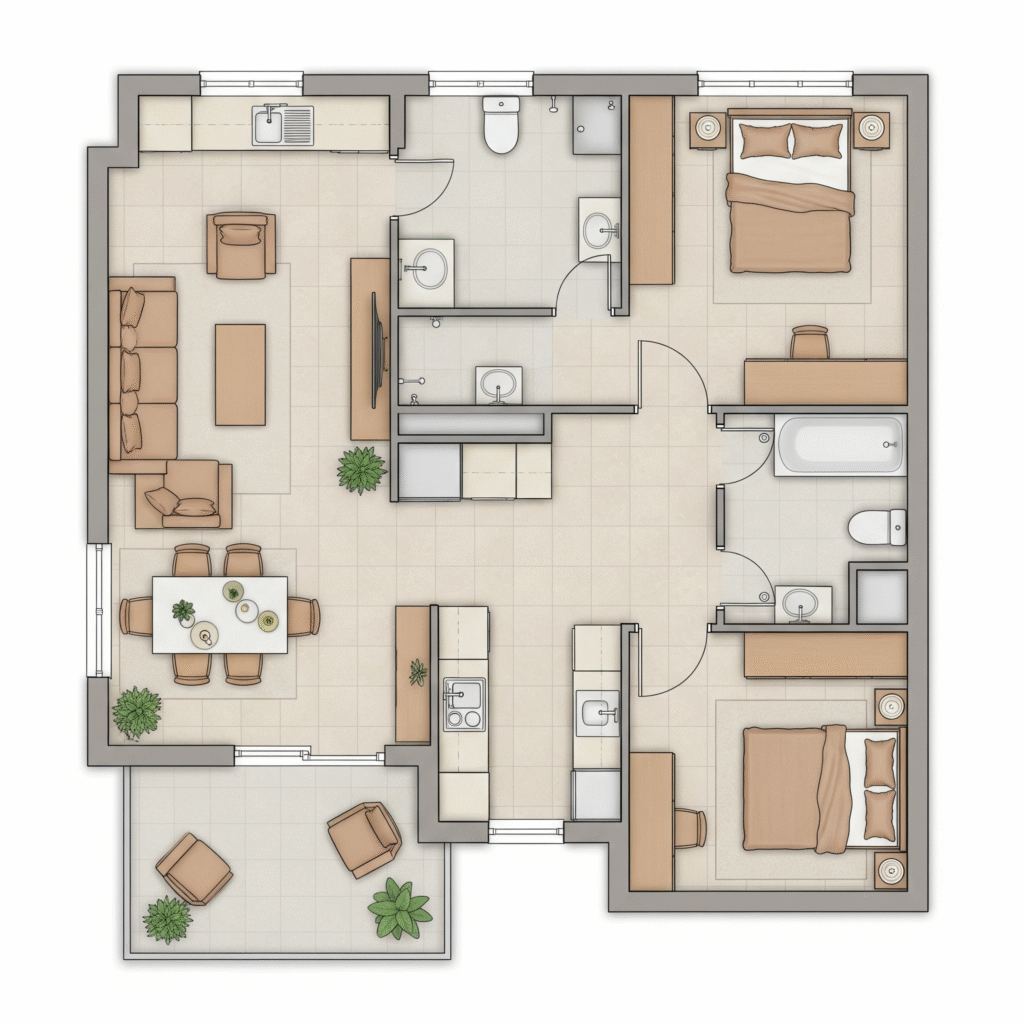
The Advantages of Professional Space Planning
Maximized Usable Area
Transform cluttered or underutilized areas into highly optimized spaces, adding value and functionality
Improved Flow & Comfort
Create intuitive pathways and comfortable zones, enhancing daily living and working experience.
Cost-Effective Solutions
Avoid costly mistakes by planning effectively, ensuring efficient use of resources and smart space solutions.
Our Strategic Space Planning Process
1. Site Analysis & Brief
Thorough assessment of your space’s dimensions, existing features, and your functional requirements
2. Conceptual Layouts
Developing various floor plan optimization options and
furniture placement strategies
3. Refinement & Implementation
Finalizing the ideal layout and providing detailed plans for
seamless implementation.
Our Space Planning Projects
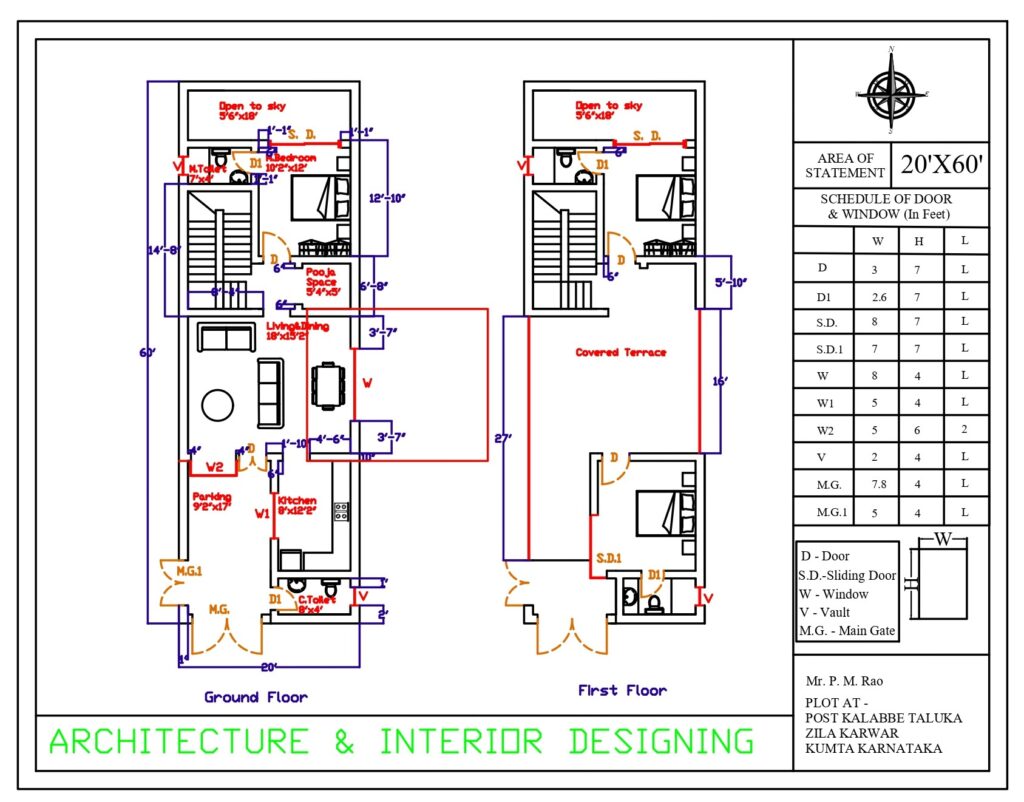
Optimized Resedential Layout
Thoughtful residential space planning for a harmonious and functional family home.
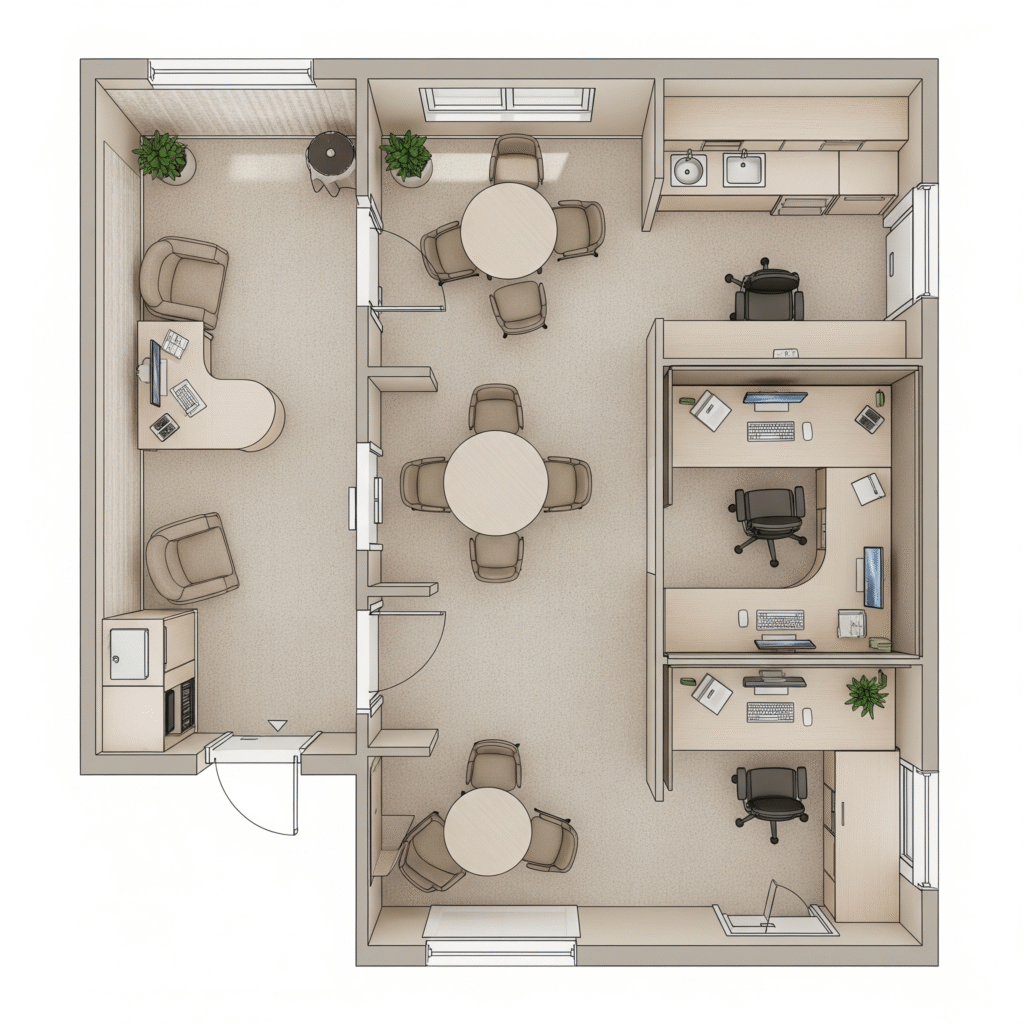
Efficient Commercial Office Layout
Maximizing productivity with an ergonomic office layout and smart zoning for a corporate environment.
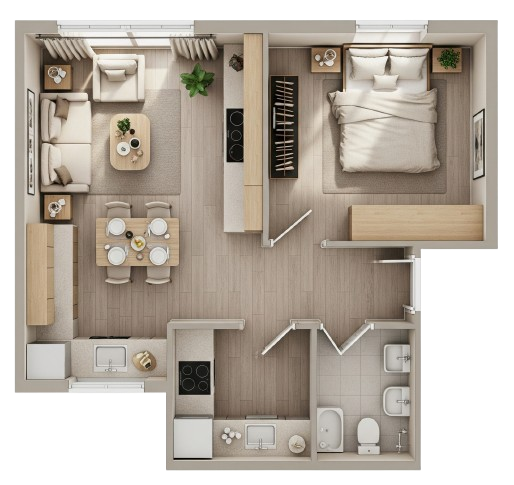
Smart Small Apartment Planning
Innovative small apartment layout solutions creating spaciousness and multi-functional zones.

